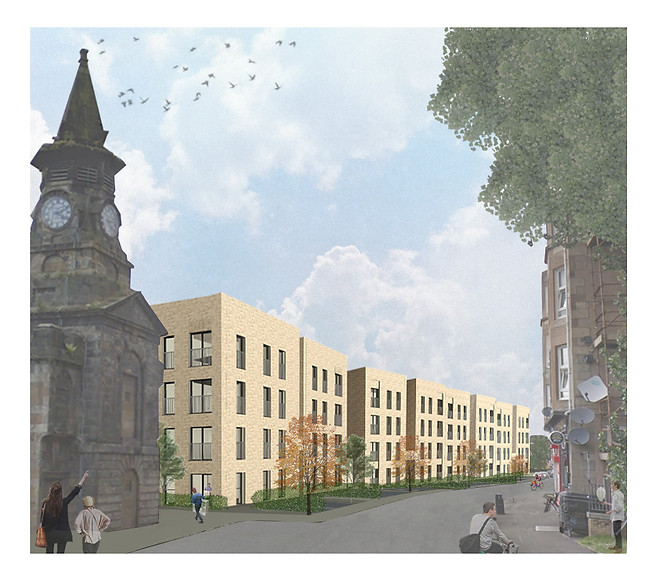FORMER SHAWBRIDGE ARCADE SITE DEVELOPMENT - COMMUNITY CONSULTATION

Coltart Earley Architecture are working along side The Wheatley Group to propose the demolition and redevelopment of the land of the former Shawbridge Arcade site in Pollokshaws, Glasgow into 71 new flatted housing units. This includes the proposed construction of a new ground and first floor office block for Glasgow Housing Association within the development. The 8 new build blocks will be 4 and 5 stories and the units proposed will be in a mix of 1 and 2 bedroom flats.
The new accommodation is designed to Housing for Varying Needs standard as well as providing 7 new wheelchair flats to Pollokshaws.
You are invited to provide your feedback on the proposals and fill out the survey - which can be found at the top of the page.
Contact - Coltart Earley
559 Sauchiehall Street
Glasgow
G3 7PQ
T: 0141 353 7488
E: info@coltart-earley.co.uk
V7A_page-0001.jpg)
The site is proposed on the former Shawbridge Arcade Shopping Centre site, which was built in the 1970's as part of the local area regeneration and has become dilapidated and abandoned over a number of years. The new plans look to redensify this part of Pollokshaws by replacing the former retail units with housing.
The total schedule of accommodation for the proposals are as follows:
4x 1 Bedroom/2 Person Mainstream Flats
7x 1 Bedroom/2 Person Wheelchair Flat
62x 2 Bedroom/4 Person Mainstream Flats
1x 296m² Ground/First Floor Office Space
Total = 71 New Flatted Units


V7A_page-0001.jpg)
V7A_page-0001.jpg)
The design looks to create a new sense of place to this much neglected corner of the city. The concept is to design new active street frontages to the three adjacent streets of Ashtree Road, Greenview Street and MacArthur Square/Shawbridge Street. Modern iterations of traditional tenements combined with quality landscaping and kerb appeal look to address and improve the street quality.
The edge of the site facing MacArthur Street, which holds both the Old Town House of Pollokshaws as well as the John Maclean Memorial Cairn, is vitally important. The proposals look to activate the corner block by having Ground and First Floor Offices for Glasgow Housing Association anchored on this point. A further redevelopment of the landscaping of this adjoining square shall be covered in future by a further planning application.
Due to the low car ownership in the area, and its use for social rented flats, a mix of unallocated lay by car parking (to Ashtree Road) and end on parking (to Greenview Street) has been proposed. The location of refuse stores between the linear and corner blocks means the back court area is completely freed up of clutter and provides and open and positive landscaped amenity area for the residents.
The proposed elevations of the development use textured brickwork, tall proportioned windows and feature elements to create modern tenemental designs built to last. The taller block on the corner of Ashtree and Shawbridge creates a focal point to the street which adds prominence to the GF offices and adjacent square.
The development uses one-storey service buildings in-between the linear blocks to bring daylight through the central courtyard, and provide breaks between the linear blocks and the corner blocks of the site.

Proposed New Housing - Floor Plans
002_page-0001.jpg)
Block 3 Ground Floor Plan-
The floor plans from the proposed new flats are designed to Housing for Varying Needs standard and are primarily arranged in 3 flats per floor over 4 floors. Communal lift access is within the common close with various wheelchair flats located on the ground floor throughout the development.
004_page-0001.jpg)
004_page-0001.jpg)




